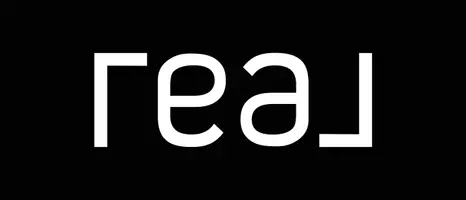6 Beds
6 Baths
4,627 SqFt
6 Beds
6 Baths
4,627 SqFt
Key Details
Property Type Single Family Home
Sub Type Single Family Residence
Listing Status Active
Purchase Type For Sale
Square Footage 4,627 sqft
Price per Sqft $421
Subdivision No
MLS Listing ID 6863555
Bedrooms 6
HOA Y/N No
Originating Board Arizona Regional Multiple Listing Service (ARMLS)
Year Built 1929
Annual Tax Amount $4,975
Tax Year 2023
Lot Size 1.606 Acres
Acres 1.61
Property Sub-Type Single Family Residence
Property Description
This Beautiful Estate over 6,000 sq ft of living space. 6 bedrooms, 6 bathrooms.
5 interior fireplaces 1 outside fireplace.
Remodeled and updated uniquely blending the old with the new.
Impressive 1.6 acres of peaceful park like settings. Numerous outdoor patios. An entertainers paradise.
A separate building media room, game room with projector.
Separate casita with another separate entrance from rear yard and patio.
Catalina and Rincon mountain views.
This home and property is truly a one of
a kind jewel in the desert.
Location
State AZ
County Pima
Community No
Direction From Broadway/ Wilmot Rds. left on Wilmot. Left on 5th St, Left on Indian House. From Craycroft/5th Rds. Left on 5th St. Right on Indian House
Rooms
Other Rooms Library-Blt-in Bkcse, Guest Qtrs-Sep Entrn, Media Room, Family Room
Guest Accommodations 463.0
Master Bedroom Split
Den/Bedroom Plus 7
Separate Den/Office N
Interior
Interior Features Double Vanity, Eat-in Kitchen, Kitchen Island, Full Bth Master Bdrm, Separate Shwr & Tub
Heating Electric, Natural Gas
Cooling Central Air, Ceiling Fan(s)
Flooring Other, Tile, Wood, Concrete
Fireplaces Type 3+ Fireplace, Exterior Fireplace, Family Room, Living Room
Fireplace Yes
Window Features Dual Pane,Wood Frames
SPA None
Exterior
Parking Features Circular Driveway, Electric Vehicle Charging Station(s)
Garage Spaces 2.0
Garage Description 2.0
Fence Block, Wrought Iron
Pool Fenced, Private
Amenities Available None
Roof Type Other,Reflective Coating,Built-Up
Private Pool Yes
Building
Lot Description Desert Front, Grass Front, Grass Back
Story 1
Builder Name William Henderson AmericanGoth
Sewer Septic Tank
Water Shared Well
New Construction No
Schools
Elementary Schools W Arthur Sewel Elementary School
Middle Schools Booth-Fickett Math/Science Magnet School
High Schools Rincon High School
School District Tucson Unified District
Others
HOA Fee Include No Fees
Senior Community No
Tax ID 127-13-043-H
Ownership Fee Simple
Acceptable Financing Cash, Conventional
Horse Property N
Listing Terms Cash, Conventional

Copyright 2025 Arizona Regional Multiple Listing Service, Inc. All rights reserved.
"My job is to find and attract mastery-based agents to the office, protect the culture, and make sure everyone is happy! "






