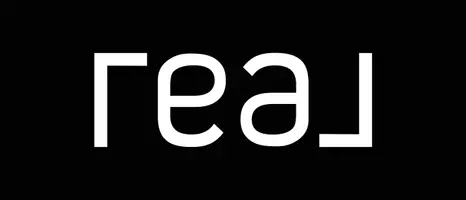
4 Beds
2 Baths
1,940 SqFt
4 Beds
2 Baths
1,940 SqFt
Key Details
Property Type Single Family Home
Sub Type Single Family Residence
Listing Status Active
Purchase Type For Sale
Square Footage 1,940 sqft
Price per Sqft $193
Subdivision Summit Highlands
MLS Listing ID 6917852
Bedrooms 4
HOA Y/N No
Year Built 1991
Annual Tax Amount $1,488
Tax Year 2024
Lot Size 0.425 Acres
Acres 0.42
Property Sub-Type Single Family Residence
Source Arizona Regional Multiple Listing Service (ARMLS)
Property Description
This home features two living areas - a living room off the entry & a family room with a corner fireplace and a sliding door for easy access to the large covered patio. The dining area w/ bay window sits between the family room and the kitchen. Vaulted ceilings and plant shelves are featured in the living areas and kitchen, complimented by wood-grained Luxury Vinyl Plank (LVP) flooring. Large windows create an abundance of natural light in every room. Central A/C & gas heat, along with ceiling fans in all living and sleeping areas, provide year-round comfort.
Oak cabinets in the kitchen have plenty of space for storage. The thoughtfully designed kitchen features a glass top range and abundant counter space along with a breakfast bar. A large pantry provides additional storage space.
The spacious 13x19 Master Suite has a walk-in closet and a sliding door for direct patio access. The Master Bath features double vanities and a walk-in shower. Three additional bedrooms (10'8x12, 14'2x10'8, 9'10x14) and a second full bathroom complete this family friendly home.
This home sits on a large, landscaped 18,000+ sq ft lot in Summit Highlands. It has a widened driveway and RV gate on one side, with a 12x20 foot pad behind the gate. An automated drip/sprinkler system water the mature trees and shrubs in the back.
Original owner, never rented.
Location
State AZ
County Cochise
Community Summit Highlands
Direction From Coronado, head W. on Sunview Dr., to Sunburst Pl.
Rooms
Other Rooms Family Room
Den/Bedroom Plus 4
Separate Den/Office N
Interior
Interior Features High Speed Internet, Double Vanity, Breakfast Bar, Vaulted Ceiling(s), Kitchen Island, Pantry, 3/4 Bath Master Bdrm, Laminate Counters
Heating Natural Gas
Cooling Central Air, Ceiling Fan(s)
Flooring Carpet, Vinyl, Tile
Fireplaces Type 1 Fireplace, Family Room
Fireplace Yes
Window Features Dual Pane,Vinyl Frame
SPA None
Exterior
Parking Features RV Access/Parking, RV Gate
Garage Spaces 2.0
Garage Description 2.0
Fence Block
Roof Type Composition
Private Pool No
Building
Lot Description Sprinklers In Rear, Sprinklers In Front, Cul-De-Sac, Gravel/Stone Front, Gravel/Stone Back, Grass Back
Story 1
Builder Name UNK
Sewer Public Sewer
Water Pvt Water Company
New Construction No
Schools
Elementary Schools Village Meadows Elementary School
Middle Schools Joyce Clark Middle School
High Schools Buena High School
School District Sierra Vista Unified District
Others
HOA Fee Include No Fees
Senior Community No
Tax ID 105-92-674
Ownership Fee Simple
Acceptable Financing Cash, Conventional, FHA, VA Loan
Horse Property N
Disclosures Seller Discl Avail, Vicinity of an Airport
Possession Close Of Escrow
Listing Terms Cash, Conventional, FHA, VA Loan

Copyright 2025 Arizona Regional Multiple Listing Service, Inc. All rights reserved.

"My job is to find and attract mastery-based agents to the office, protect the culture, and make sure everyone is happy! "






