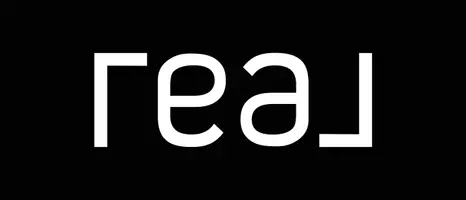$745,000
$763,900
2.5%For more information regarding the value of a property, please contact us for a free consultation.
4 Beds
3 Baths
2,878 SqFt
SOLD DATE : 04/17/2025
Key Details
Sold Price $745,000
Property Type Single Family Home
Sub Type Single Family Residence
Listing Status Sold
Purchase Type For Sale
Square Footage 2,878 sqft
Price per Sqft $258
Subdivision Silva Mountain Unit 3 Parcel 9
MLS Listing ID 6822351
Sold Date 04/17/25
Bedrooms 4
HOA Fees $180/mo
HOA Y/N Yes
Originating Board Arizona Regional Multiple Listing Service (ARMLS)
Year Built 2020
Annual Tax Amount $4,321
Tax Year 2024
Lot Size 0.285 Acres
Acres 0.29
Property Sub-Type Single Family Residence
Property Description
Truly better than a New Home with all these upgrades, on 1/4 acre Premium Lot in the exclusive single-level gated community, Silva Estate. A small quaint community of just 67 homes with a 3 car Garage w/ Epoxy Floors & Ample Storage. EV car charger already installed.
4 bedrooms 3 bath immaculate home with an impressive open floor plan spacious & bright interior features soaring 10ft ceilings oversized living room w/ floor electrical outlets. Wood like tile and carpeting in all the right places w/ designer touches throughout. This Home is a showstopper! The Gourmet Kitchen is a Chef's Dream, featuring an Oversized Island w/breakfast bar, Eat In Dining,Quartz Counters, Farmhouse Sink, Huge Walk-in pantry, Gas Cooktop & Elegant Staggered Cabinets. Spacious laundry room with farmhouse sink. Baths have floor to ceiling tiled showers and Granite counters, water softner is plumed for RSO w/An entertainer dreams both indoor and outdoor with a heated play pool, spa, fire pit, Plumed gasline for outdoor kitchen, outdoor dining area and a low maintenance yard with Breathtaking South Mountain Views. Multiple entertaining areas, out doors pavers, luxury turf lawn, & larger covered patio. Home comes with SMART POD to operate lights, heating & fountain. Home comes with 1HR pool tutorial. Ring Camers stay with home and whole home IPad to operate security sysyem. This HOME offers the Perfect Blend of Luxury, Peaceful Living and Functionality in a Highly Sought-after Community.
Location
State AZ
County Maricopa
Community Silva Mountain Unit 3 Parcel 9
Direction West on South Mountain from 19th Ave to about 22nd ave South into Silva Mountain Gated community go thru gate and turn left to S. 22nd Dr. East on Allen to 21ST Dr. follow around to Samantha DR.
Rooms
Other Rooms Great Room
Den/Bedroom Plus 4
Separate Den/Office N
Interior
Interior Features Eat-in Kitchen, Breakfast Bar, 9+ Flat Ceilings, Kitchen Island, Double Vanity, Full Bth Master Bdrm, High Speed Internet, Granite Counters
Heating Natural Gas
Cooling Central Air
Flooring Carpet, Tile
Fireplaces Type Fire Pit, None
Fireplace No
Window Features Low-Emissivity Windows,Dual Pane
SPA Heated,Private
Laundry Wshr/Dry HookUp Only
Exterior
Parking Features RV Gate, Garage Door Opener
Garage Spaces 3.0
Garage Description 3.0
Fence Block
Pool Play Pool, Heated, Private
Community Features Gated, Playground, Biking/Walking Path
Amenities Available Rental OK (See Rmks)
View Mountain(s)
Roof Type Tile
Porch Covered Patio(s), Patio
Private Pool Yes
Building
Lot Description Sprinklers In Rear, Sprinklers In Front, Desert Back, Desert Front, Synthetic Grass Back, Auto Timer H2O Front, Auto Timer H2O Back
Story 1
Builder Name Elliot Homes
Sewer Public Sewer
Water City Water
New Construction No
Schools
Elementary Schools Southwest Elementary School
Middle Schools Southwest Elementary School
High Schools Cesar Chavez High School
School District Phoenix Union High School District
Others
HOA Name Silva Estate HOA
HOA Fee Include Maintenance Grounds,Street Maint
Senior Community No
Tax ID 300-17-889
Ownership Fee Simple
Acceptable Financing Cash, Conventional, FHA, VA Loan
Horse Property N
Listing Terms Cash, Conventional, FHA, VA Loan
Financing Conventional
Read Less Info
Want to know what your home might be worth? Contact us for a FREE valuation!

Our team is ready to help you sell your home for the highest possible price ASAP

Copyright 2025 Arizona Regional Multiple Listing Service, Inc. All rights reserved.
Bought with Real Broker
"My job is to find and attract mastery-based agents to the office, protect the culture, and make sure everyone is happy! "






